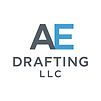Structural Plans Custom - 2500 Sq. Ft. or less
AE Drafting Structural package includes:
-Up to 20 hours of services
-One meeting included
-Plan check approval not guaranteed
-Schedule is typically 3 weeks to finalize plans (pending owner approval, will take longer if engineering is required)
-Framing plans are standard CRC or IRC code notes and sizes. Does not include engineering. A draftsman can provide standard CRC or IRC sizes to plans.
-Only purchase this framing package if you are building a custom home by AE Drafting.
-Max height per CRC or IRC framing requirements
-Standard wood only, usually metal brackets and hangers and standard beam and girder sizes. No large timber members or LVLs or engineered truss systems.
Includes: Cover sheet table of contents update, Foundation plan, Wall framing plan, Roof framing plan, Engineer coordination (if applicable) and mark ups, Sections through building updated, Online consulting, Online code research, CRC or IRC Framing plan and detail, Review and insert truss plan (if applicable)
Important note:
-When we're tackling a project, it's crucial to adapt our designs to meet standard building codes, essentially the rulebook for construction. This might mean altering plans significantly to avoid the need for additional engineering approval. For instance, any design openings have to be less than 11 feet to sidestep mandatory engineering reviews. Also, incorporating 4-foot bracewall panels at each corner is a necessity for structural integrity, meeting specific safety standards.
Bringing an engineer into the mix can be a game-changer. This is always be an additional cost usually around $1,000-$4,000 depending on the project complexity and city. Engineers specialize in making designs more efficient and cost-effective while maintaining your original vision. Their expertise in value engineering can significantly reduce material costs. Working with engineers is part of our routine process, ensuring that if a project requires that extra level of scrutiny, we're prepared. We'll coordinate with an engineer that you pick in your local area (we do know some engineers in CA, MO, IL) and provide them with the CAD files or PDFs they need and then make sure their engineered sheets or mark ups make it into your custom design. By opting for our comprehensive structural package, we will coordinate with your engineer which will make things much easier on you having a direct line of communication between the trades.
-Projects in heavy snow load areas, heavy wind areas or heavy seismenc zones typically have more stringent structural standards which can significantly impact the design.
-Excluded items: No Engineering, No Stamped Plans, No footing calcs, No site plan, No title 24, No building submission, No design reviews, No historical, See terms and conditions for complete list. No items that are not specificaly stated as included above.
Terms and conditions









